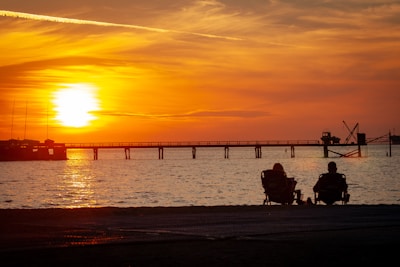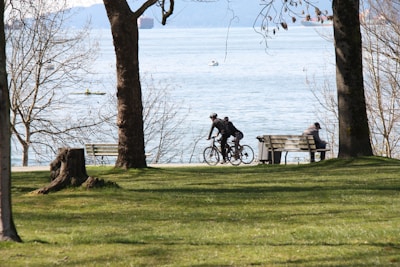Whether you are a current resident or have just moved to our wonderful city, getting to know our amazing neighbourhoods is a must when looking at buying your next home. From where the best schools are located to where you and your family can enjoy a day at the park, my comprehensive neighbourhood guide will give you a head start on determining what neighbourhood will be the best fit for you.
Contact me today and let me introduce you to the area.









