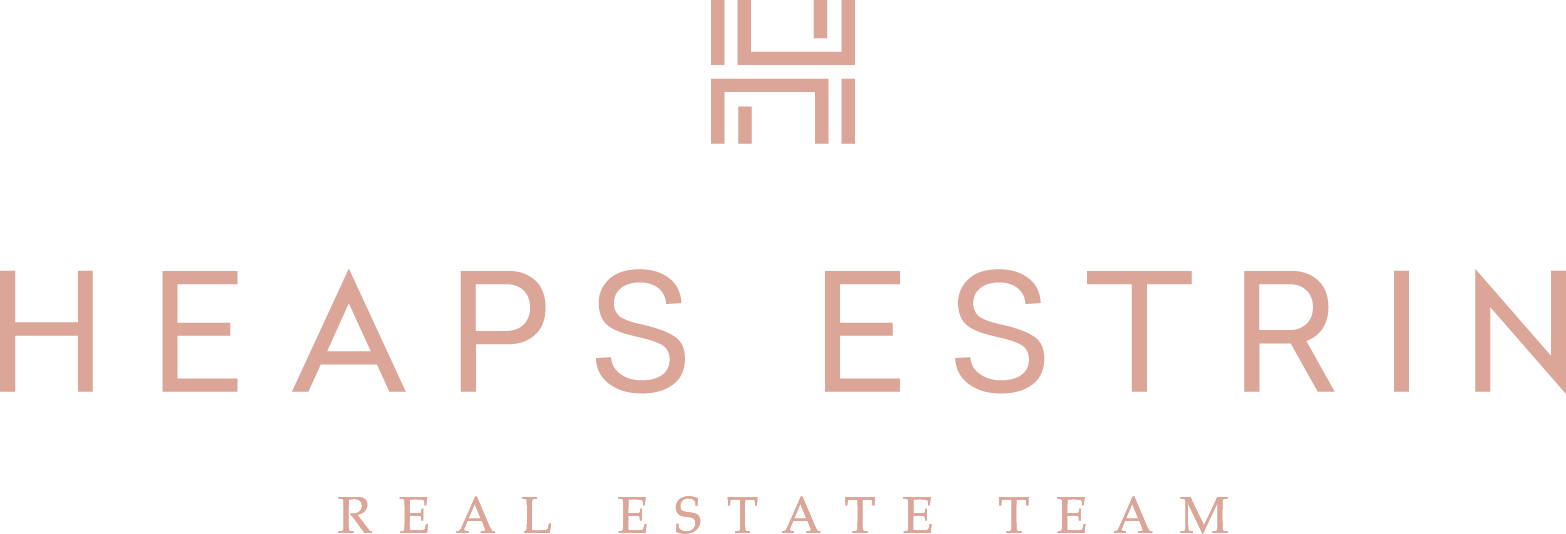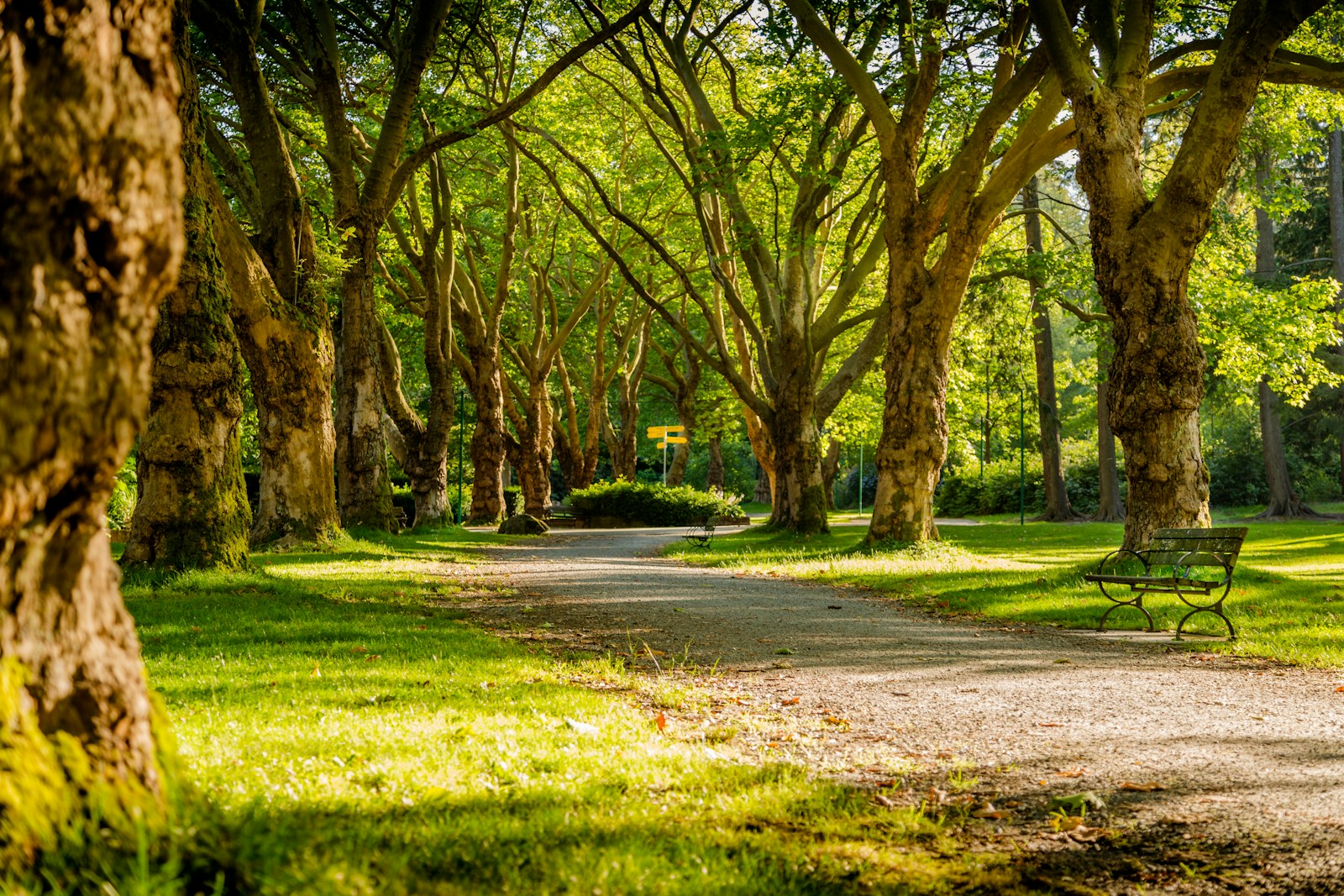Things to Do in and Around Princess-Rosethorn
Relaxed living with endless nearby adventures
Life in Princess-Rosethorn is all about enjoying the best of both worlds - peaceful, tree-lined streets with easy access to vibrant surrounding neighbourhoods. Within the community, you can unwind in beautifully maintained parks like Princess Anne Park or explore the scenic trails along Mimico Creek. For those who enjoy an active lifestyle, nearby golf courses such as St. George’s Golf and Country Club and Islington Golf Club offer world-class experiences right at your doorstep.
There are plenty of community parks in the area for Princess-Rosethorn residents to enjoy, including Princess Anastasia Park, Rosethorn Park with a tennis court and playground, and Lloyd Manor Park. One of the favourite places in the summer, for kids and adults alike, is the Thorncrest Village Pool.
Nearby, in Humber Valley Village, is the botanical garden, James Gardens. In addition to the stone pathways winding through flower gardens, spring-fed pools, and lush trees, there is lawn bowling in the summer and cross-country skiing in the winter. Anytime is a great time to enjoy the scenic lookout over downtown Toronto and Humber Valley.
Just minutes away, The Kingsway invites leisurely strolls along Bloor Street West, where you'll find boutique shopping, gourmet dining, and cozy cafés. Head south to Islington-City Centre West for more excitement, including major retail options at Sherway Gardens, casual and fine dining, movie theatres, and fitness centres. Whether you're looking to stay active outdoors, enjoy a relaxed weekend brunch, or indulge in a little retail therapy, Princess-Rosethorn and its surrounding areas have something for everyone.





